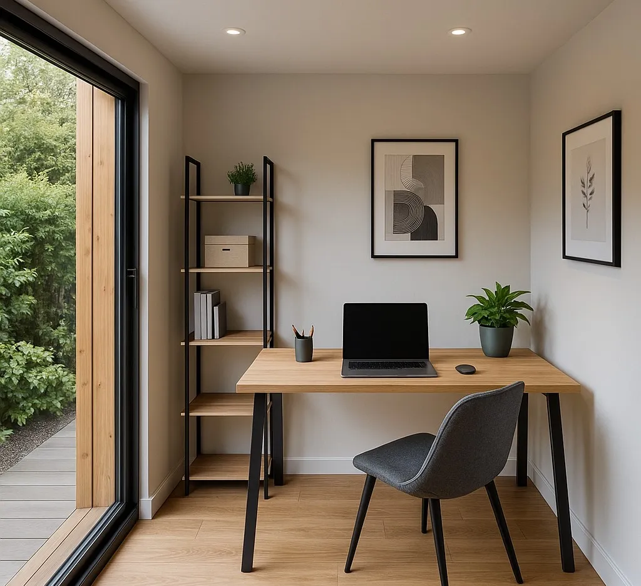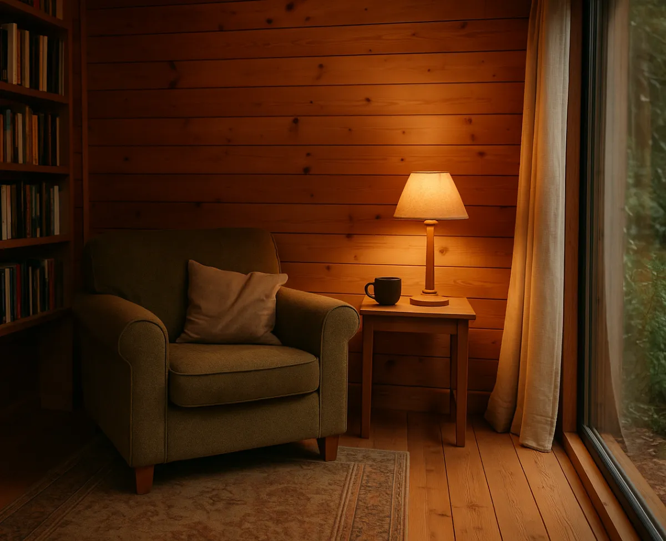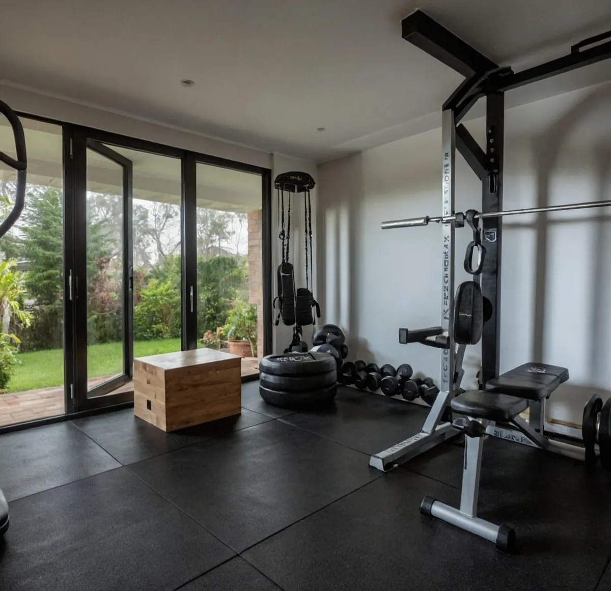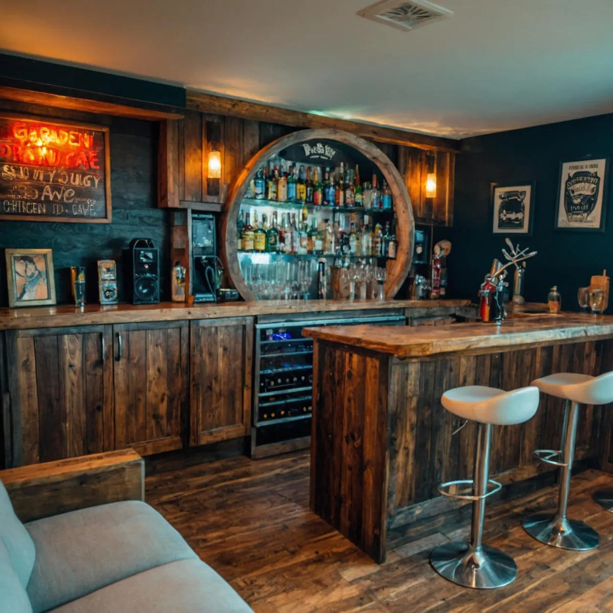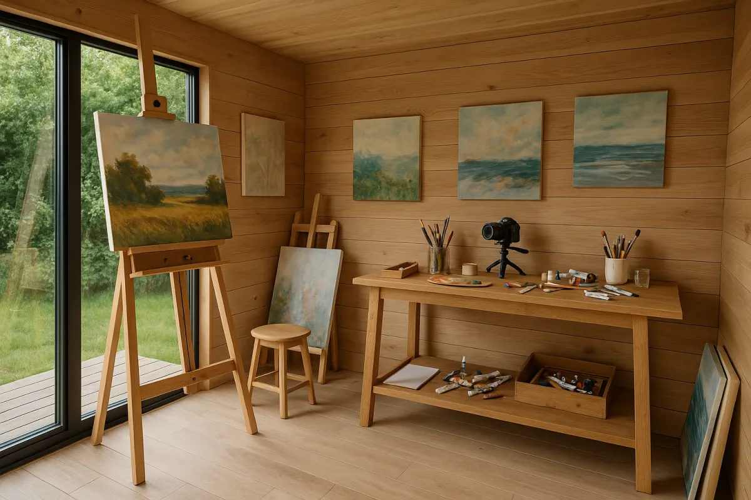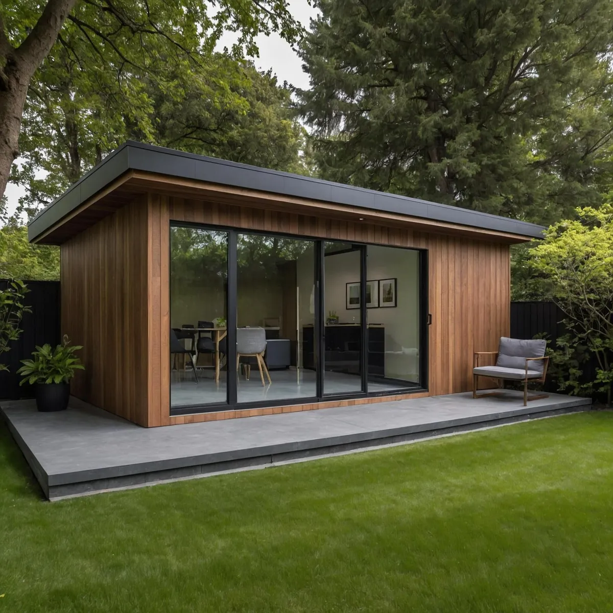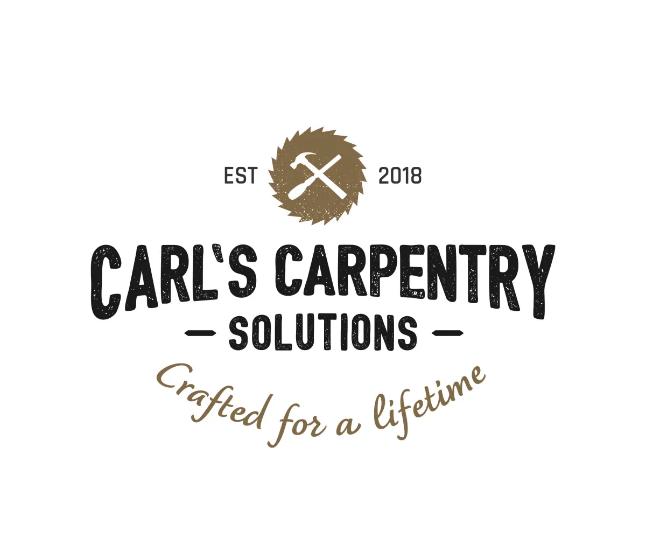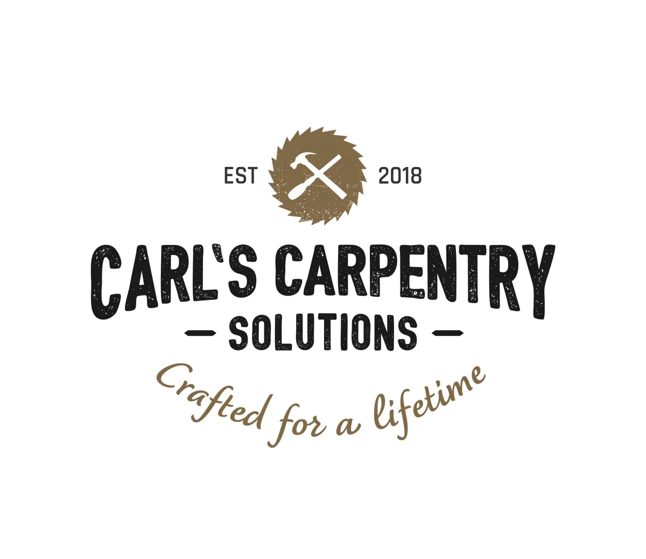
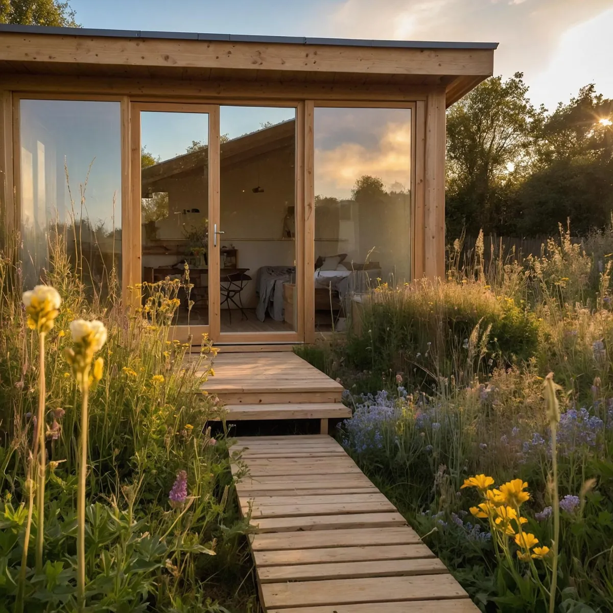
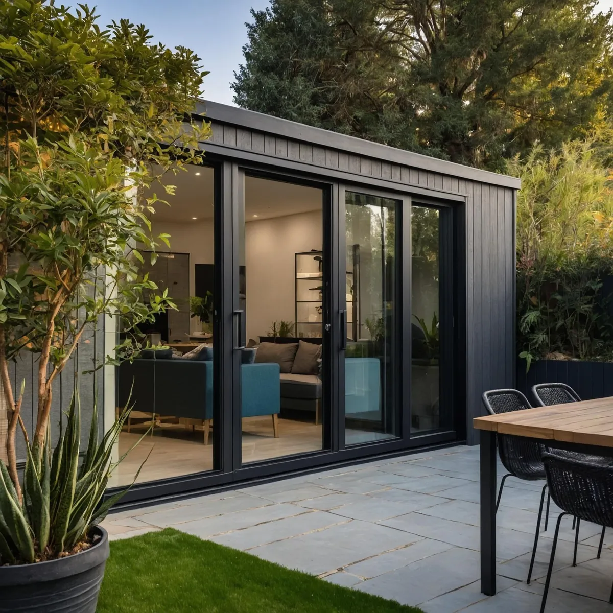
Garden Room, Office, Studio… or All Three?
A garden room is one of the most versatile investments you can make in your home — but if you think it’s just for remote workers, think again. Here are 9 creative, practical, and lifestyle-enhancing uses for a garden room, whether you need calm, creativity, or just more space.
1. Home Office
Ideal for professionals who need peace, power, and reliable WiFi away from household noise. With proper insulation, electrics, and soundproofing, you can make Zoom calls without hearing the dishwasher.
2. Art or Photography Studio
North-facing glass, good ventilation, and wall space? It’s every painter or designer’s dream. Control your light, store your tools, and create without dragging easels across the kitchen.
3. Music Studio or Podcast Booth
With acoustic insulation and a soundproof design, a garden room becomes your personal production zone. We’ve built studios for violinists, vocalists, and YouTubers alike.
4. Home Gym or Yoga Retreat... or Garden Sauna?
A warm, quiet space just for movement and mindfulness. Whether you want room for a treadmill, yoga mat, or even a compact sauna cabin, an insulated garden room becomes your year-round wellness zone — no traffic, no gym fees, just peace.
5. Guest Room or Annexe
Need overflow space for visiting relatives or friends? A garden room with a sofa bed, heating, and lighting becomes a private guest retreat (and no one’s fighting over the bathroom).
6. Hobby or Craft Workshop
Whether you're a woodturner, a model maker, or an Etsy seller, you need room for your tools and materials. Garden rooms are perfect for hobbyists who’ve outgrown the spare bedroom.
7. Teenager Den
Give them their own space to hang out, game, or study — while still keeping them (mostly) close. Bonus: your lounge stays yours.
8. Garden Bar or Man Cave
You don’t need a pub extension. A compact garden room with a bar setup, stools, and ambient lighting gives you a great entertainment space just metres from your back door.
9. Mindful Escape
Sometimes the best use of space is no use at all. A garden room can be a device-free, calm zone — for reading, journaling, or simply watching the rain in silence.
From practical to personal, garden rooms offer flexibility no spare room or conservatory can match. At Carl’s Carpentry, we design each space around how you want to live — and we’ll help you find the size, shape, and features that fit your lifestyle.
