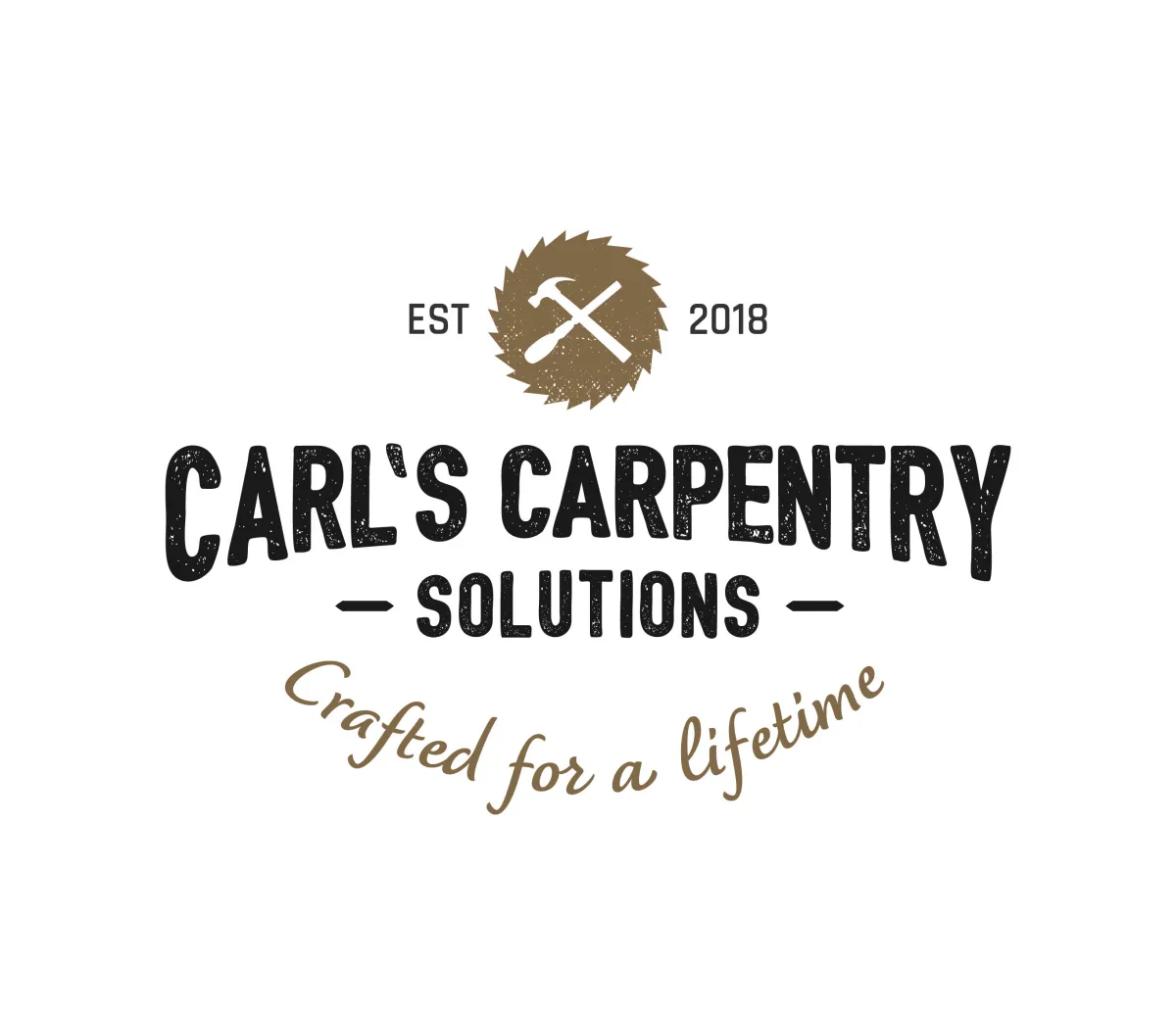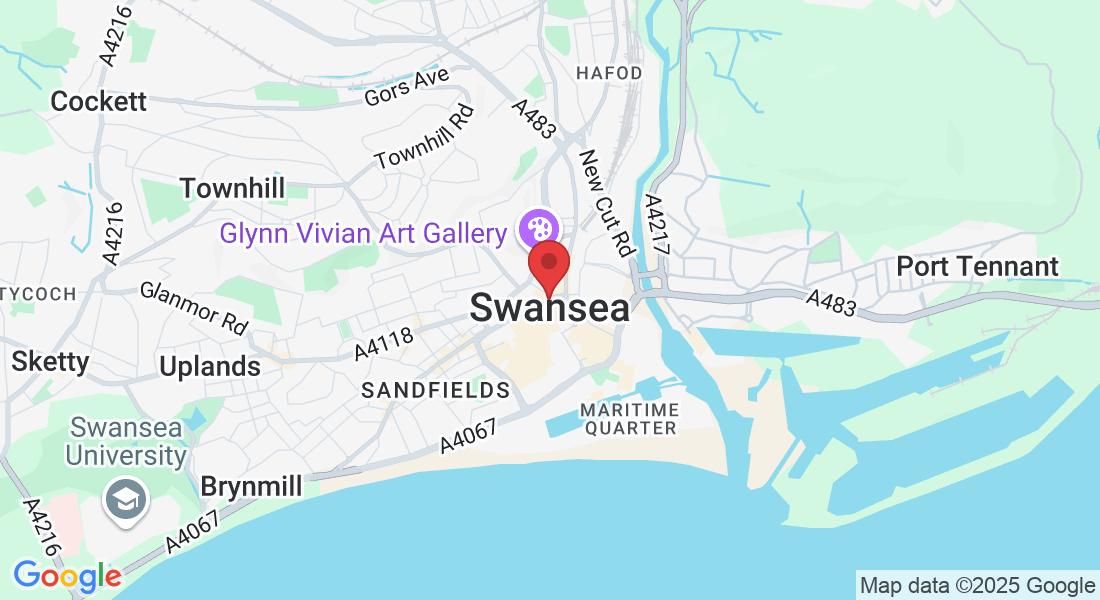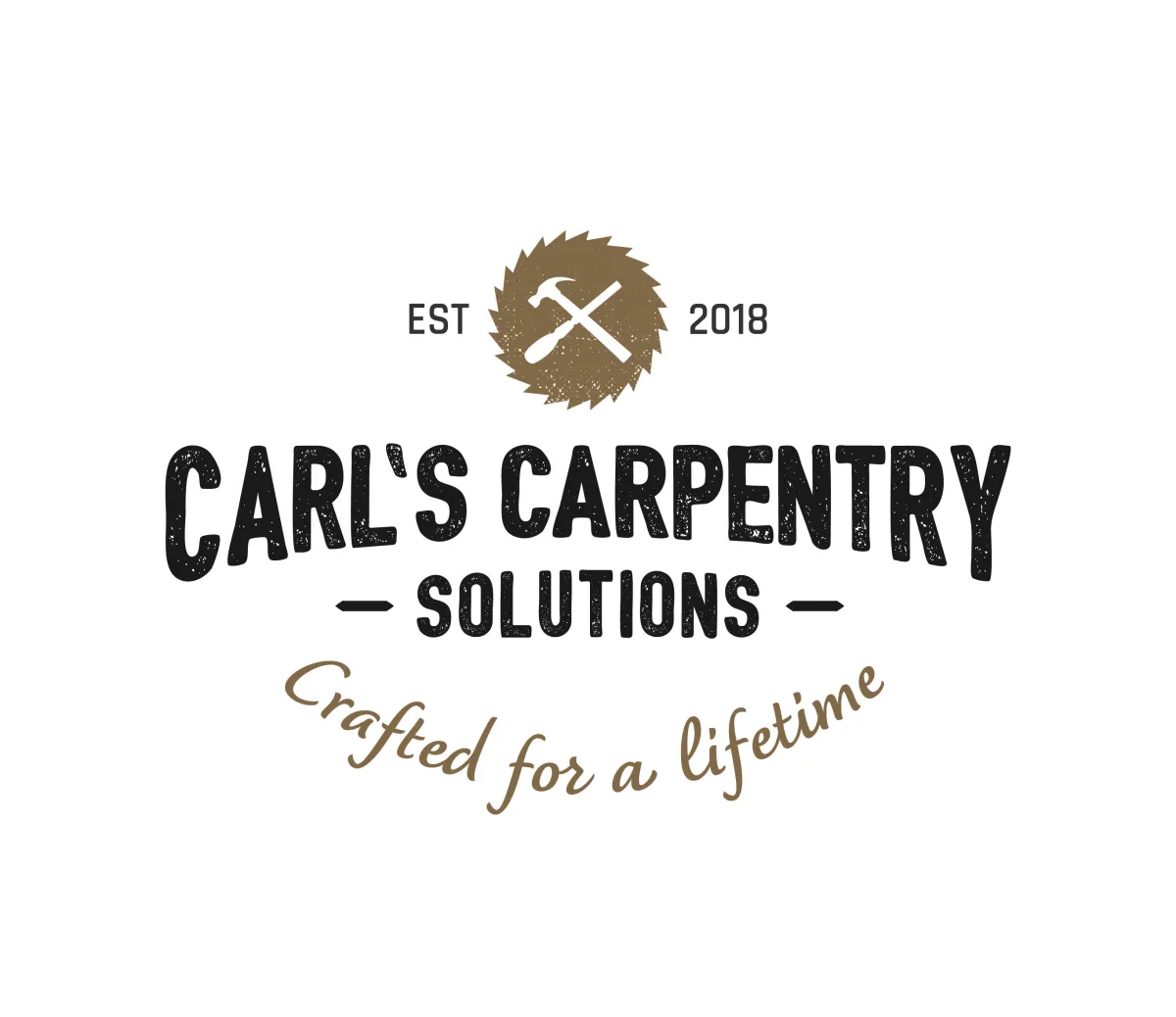
PROJECT
Mark & Cassie`s house
Cassie and Mark had a vision: a home that reflected their personal taste with a timeless, elegant aesthetic.
They turned to us to bring that vision to life, and together we crafted a space that beautifully balances sophistication and warmth.
Our project began with a stunning new kitchen featuring a central island that not only serves as a functional hub but also acts as the focal point of the room.
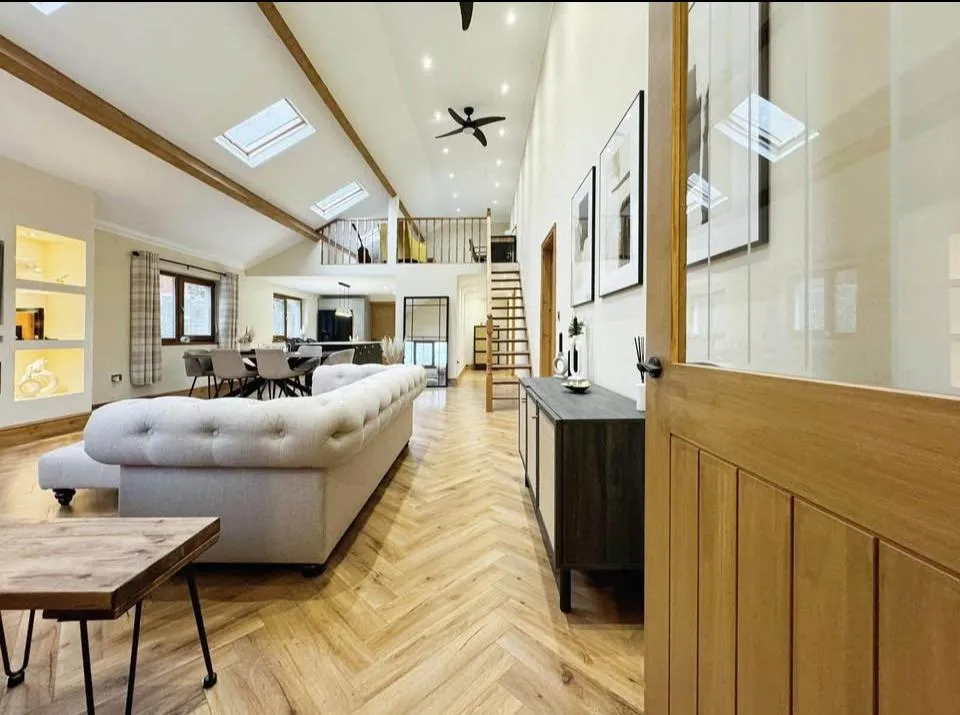
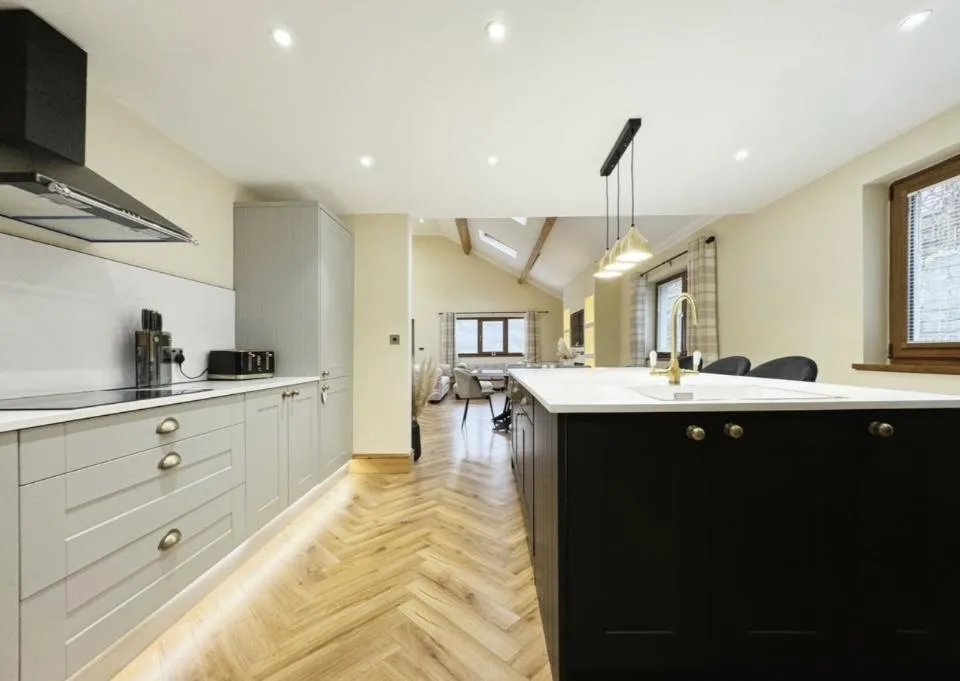
The kitchen units, finished with rich tones, exuded elegance and provided ample storage, while the layout was designed to maximise both space and practicality.
The warm wood tones of the herringbone flooring complemented the kitchen perfectly, adding texture and a sense of luxury that made the entire space come alive.
To maintain continuity throughout the house, we installed the same herringbone flooring in the utility room and other key areas, paired with bespoke skirting boards that added a touch of refinement.
The consistent flooring tied the entire house together, creating a seamless flow from room to room.
Every door was carefully fitted to enhance the home’s style, with finishes chosen to reflect Cassie and Mark’s sophisticated taste.
The result was a home that felt both elegant and inviting—a true reflection of Cassie and Mark’s personalities.
The thoughtful design choices and warm finishes not only transformed their living space but also ensured it would remain timeless for years to come.
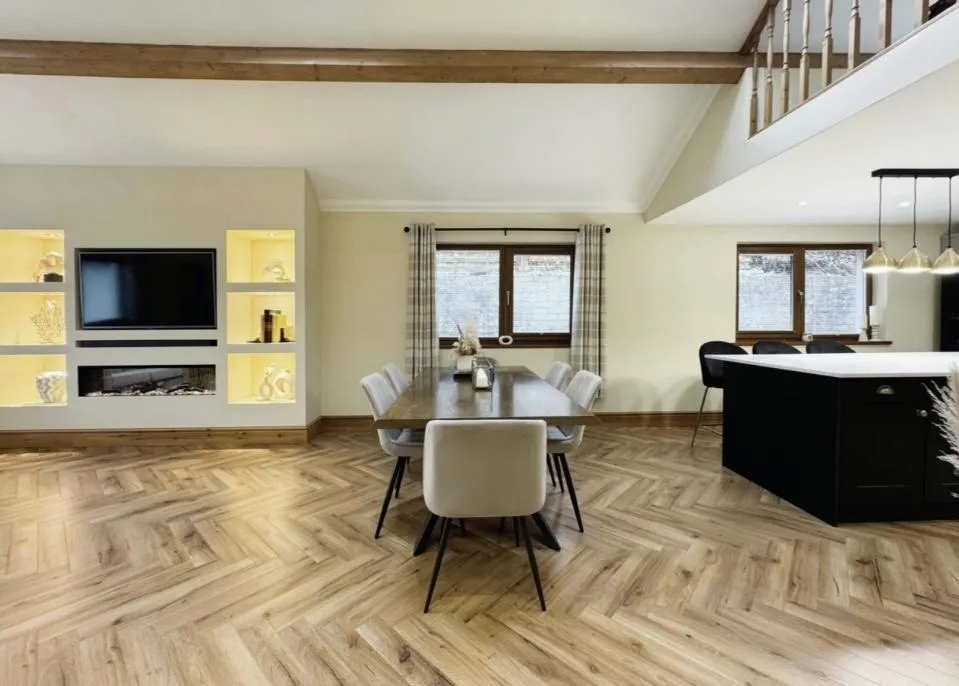
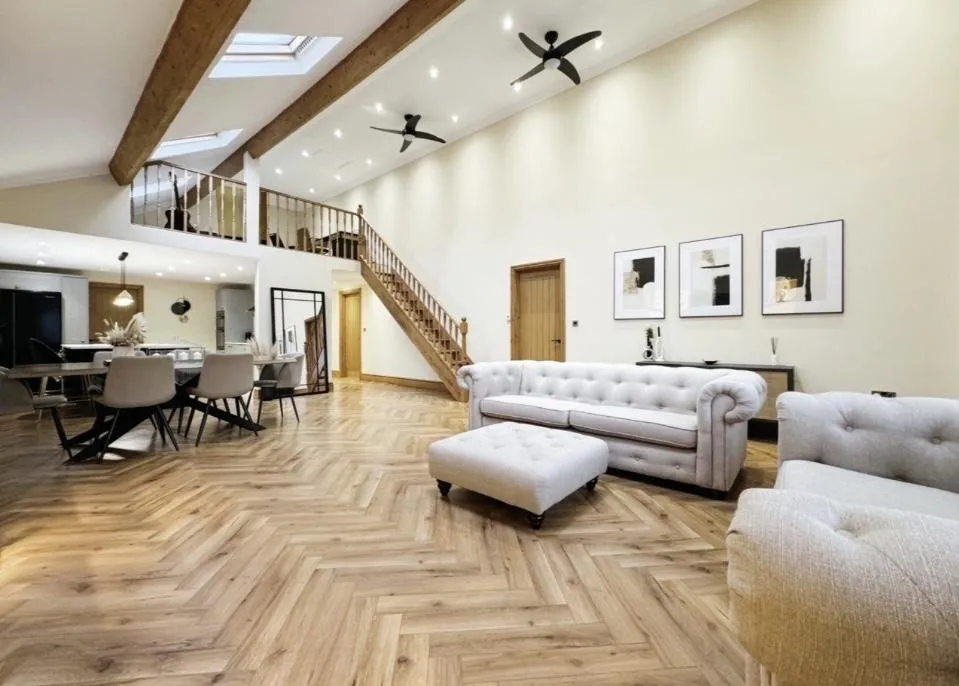
This project perfectly embodies our commitment to bespoke craftsmanship, delivering beautiful, functional spaces tailored to our clients’ lifestyles.
Cassie and Mark’s home is now a place they can take pride in, with every detail thoughtfully considered and expertly crafted.
